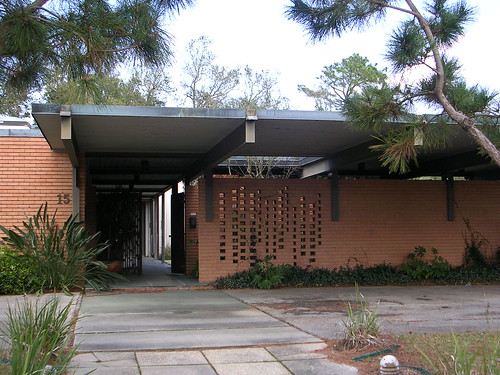
H.T. (Monte) Shalett House
15 Tern Street
Architectural Firm: Lawrence, Saunders and Calongne
Principal Architect: George Saunders
Built on a double lot in 1955-56, this spacious home was planned to provide light, privacy, and serenity for the Shaletts and their two active boys. Now one of the sons occupies it with his wife and their two sons. Before the levee was raised in 1987, all rooms on the north side enjoyed a view of the lake.
Of brick and cypress, the fence dividing the house from the street was placed well inside the property line to leave room for magnolia trees outside. The architect’s goal was to create a “controlled environment house”; this is particularly evident in the pool area, which originally had an Oriental look, including a manicured rock garden and sculptured ornamental bushes and trees. Since the original owner was active in civil aviation, the second floor roof can accommodate a helicopter landing pad. A full-sized elevator shaft is besides the “Poodle Tree”. The outside sculpture is by Joe Carmichael, and the Shaletts added the cabana bath house in 1964. The right wing of the home is the adults’ retreat.
Here the shower area and the lighting systems have been modernized by the younger generation, but the chaises longues are original. Now almost forty years old, the carpet, the drapes and all the furniture except the cantilevered glass table were in the house when the Shaletts moved in. The turquoise wall is a composite stone material. The use of structural steel permitted a large ceiling that rises two stories in the living room.
In the boys’ room the exterior brick wall continues, adding a rugged feel. The bathrooms are scaled for children. Because the architect was intrigued by the relationship of exterior and interior spaces, patios framed the family room on two sides. The smaller patio has been converted to a small library. A hidden doorway allowed access to the housekeeper’s suite ( now an office). The dining room furniture is also original. Over the table is a dome intended to increase the feeling of openness. It let in too much heat, however, and was painted over. The rice paper screen fits well with the Oriental style garden outside. Planned for an era when the kitchen was the maid’s domain, the last room on the tour has seen much modernization. Changes, supervised by Albert Ledner, included the removal of a pantry and the introduction of bright colors in the laminated cabinet doors and tiles.
________________________________________________
The International Style in New Orleans, Tulane School of Architecture, 1994, copy by Patty Andrews
photo: Lauren Polhamus

We just bought a house in Metairie that was designed by George A Saunders for his family. I know he died in 2006, but would like to find out more about him.
ReplyDeleteHi, I am his granddaughter. He did in fact die in 2006, but he was a great man and architect.
ReplyDelete